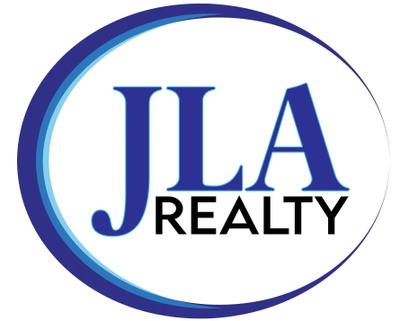General Description
minimizeSituated in the serene Escapees community, provides a retreat from the hustle & bustle, yet it's conveniently located for easy access to local attractions, shopping, & dining. An open concept design with complete handicap accessibility throughout. The kitchen comes equipped appliances & ample counter space. A workshop & storage building with electricity for hobbies & projects & a RV port with 30/50 amp service. For pet lovers, this community goes the extra mile with dedicated dog parks where your furry friends can play & socialize. The Escapees community offers an array of amenities to enhance your lifestyle. Spend leisurely days at the clubhouse, where you can socialize with neighbors or enjoy planned activities. Take a refreshing dip in the pool or stay active at the activity center, catering to a variety of interests & hobbies. Engage with like-minded individuals by joining one of the many clubs hosted within the community, fostering friendships & shared interests.
Rooms/Lot Dimensions
Interior Features
Exterior Features
Additional Information
Financial Information
Selling Agent and Brokerage
minimizeProperty Tax
minimizeMarket Value Per Appraisal District
Cost/sqft based on Market Value
| Tax Year | Cost/sqft | Market Value | Change | Tax Assessment | Change |
|---|---|---|---|---|---|
| 2023 | $152.94 | $139,480 | 15.05% | $131,947 | 8.83% |
| 2022 | $132.93 | $121,236 | 5.49% | $121,236 | 5.49% |
| 2021 | $126.01 | $114,925 | 7.97% | $114,925 | 7.97% |
| 2020 | $116.71 | $106,440 | 0.00% | $106,440 | 0.00% |
| 2019 | $116.71 | $106,440 | 7.31% | $106,440 | 7.31% |
| 2018 | $108.76 | $99,191 | 0.00% | $99,191 | 0.00% |
| 2017 | $108.76 | $99,191 | 4.05% | $99,191 | 4.05% |
| 2016 | $104.53 | $95,328 | 0.72% | $95,328 | 0.72% |
| 2015 | $103.78 | $94,647 | 0.81% | $94,647 | 1.88% |
| 2014 | $102.94 | $93,885 | 9.49% | $92,905 | 8.35% |
| 2013 | $94.02 | $85,744 | 8.22% | $85,744 | 8.22% |
| 2012 | $86.88 | $79,234 | $79,234 |
2023 Polk County Appraisal District Tax Value
| Market Land Value: | $12,963 |
| Market Improvement Value: | $126,517 |
| Total Market Value: | $139,480 |
2023 Tax Rates
| POLK COUNTY: | 0.6100 % |
| LIVINGSTON ISD: | 1.1320 % |
| Total Tax Rate: | 1.7420 % |
Estimated Mortgage/Tax
minimize| Estimated Monthly Principal & Interest (Based on the calculation below) | $ 760 |
| Estimated Monthly Property Tax (Based on Tax Assessment 2023) | $ 192 |
| Home Owners Insurance | Get a Quote |
Subdivision Facts
minimizeFacts (Based on Active listings)
Schools
minimizeSchool information is computer generated and may not be accurate or current. Buyer must independently verify and confirm enrollment. Please contact the school district to determine the schools to which this property is zoned.
ASSIGNED SCHOOLS
View Nearby Schools ↓
Property Map
minimize251 E Dove Livingston TX 77351 was recently sold. It is a 0.25 Acre(s) Lot, 912 SQFT, 1 Beds, 1 Full Bath(s) & 1 Half Bath(s) in Rainbow End.
View all homes on E Dove








items