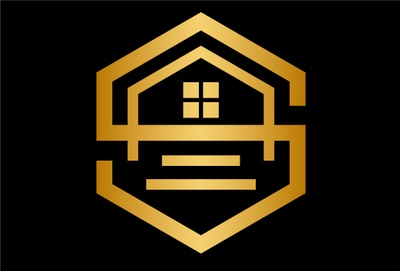General Description
minimizeProperty Description: Sundowner Oaks – One-of-a-kind property with views of Lake Livingston! 27 acres of huge oak trees scattered throughout with public boat ramp just down the road – lake style living without the maintenance of a bulk head or boat house. Home is a spacious 3 bed, 2.5 bath layout with upstairs sunroom for the best views of the lake. Outdoor patio is screened in with a wet bar area, and additional outdoor pergola is available for entertaining with mature vines providing shade growing over the pergola. 2 car garage attached to the house with covered walkway. Other outbuildings include 2 car carport, barn with additional bathroom and several roll up doors for equipment, lean-tos attached to the barn, greenhouse, and well sheds. Excellent property for full time residence, weekend getaway, or investment! Prime location!
Rooms/Lot Dimensions
Interior Features
Exterior Features
Additional Information
Financial Information
Selling Agent and Brokerage
minimizeEstimated Mortgage/Tax
minimize| Estimated Monthly Principal & Interest (Based on the calculation below) | $ 3,052 |
| Home Owners Insurance | Get a Quote |
Subdivision Facts
minimizeFacts (Based on Active listings)
Schools
minimizeSchool information is computer generated and may not be accurate or current. Buyer must independently verify and confirm enrollment. Please contact the school district to determine the schools to which this property is zoned.
ASSIGNED SCHOOLS
|
View Nearby Schools ↓
Property Map
minimize10865 US Hwy 190 Point Blank TX 77364 was recently sold. It is a 27.12 Acre(s) Lot, 2,626 SQFT, 3 Beds, 2 Full Bath(s) & 1 Half Bath(s) in NA.








items